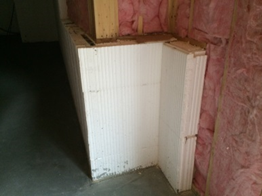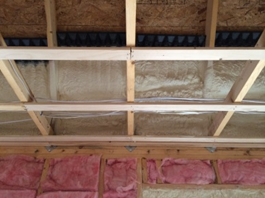
Building Toward Zero
Key Points
Imagine a home that – as far as energy is concerned – cares for itself. That is essentially a Net Zero energy home. Breakthroughs in building materials, improved construction techniques, technological advances to HVAC systems, and the use of renewable energy technologies are all helping Granite Staters drastically reduce their energy bills – possibly to zero. A Net Zero home is a home that produces as much energy as it consumes by minimizing energy use through efficiency and meeting its remaining needs through renewable energy systems.
More and more builders in the state are working with homeowners to realize a net zero lifestyle, conserving energy and saving money. The formula for building toward net zero home can be summed up in six steps:
- Design and orient the house to take advantage of daily and seasonal sun positions.
- Make the home as air tight as possible, reducing leaks.
- Use high quality construction materials, insulation methods and practices.
- Install high efficiency appliances and lighting.
- Install high efficiency heating and cooling equipment.
- Incorporate renewable energy systems (such as solar photovoltaic panels (PV) or solar hot water).
While each of these steps can greatly improve a home’s efficiency, none can get a home to net zero on its own. However, by incorporating all of them, working with a knowledgeable designer/builder and participating in NH Saves utility programs it is possible to create a comfortable home that achieves net zero energy use over the course of a year.
Below, you’ll walk through the planning, design, and construction of two net zero homes, one in Carroll, NH, built by Garland Mill Timberframe and the other in Newbury, NH, by Gary Labrie Carpentry designed by building consultant Bruce Fillmore.
Design and orientation: Imre and Deborah Szauter knew when they set out to build their Carroll, New Hampshire home that they wanted to make it “a high-quality, energy efficient and comfortable home” for (their) retirement years in northern New Hampshire. They started by cutting the wooded area of their lot back by about 200 feet to allow the south facing roof and living space to have an unobstructed exposure to the sun. They also selected Ben Southworth of Garland Mill Timberframes to design a one-and-a-half story, open concept timber frame home with a solar array and high efficiency windows that take advantage of southern and western exposures.
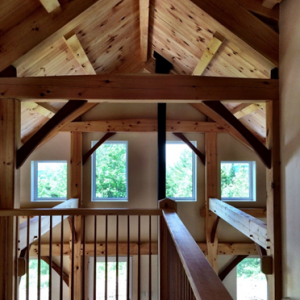
The open concept, timber fame construction allows efficient air circulation and makes insulation continuous.
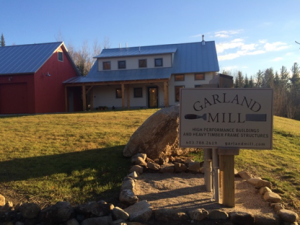
The Szauter’s home on a cleared hilltop in Carroll, New Hampshire, takes advantage of a sunny southern exposure, with the entrance on the north side of the home.
Tight thermal enclosure: From the foundation to the rooftop, good planning and materials can reduce air leaks. Net zero homes include the use of high R-value insulation, in exterior walls and ceilings as well as insulated foundations and basement walls, among other techniques. Reducing leaks reduces heat loss from the home.
In the Szauter home, Southworth used a combination of polystyrene foam and cellulose for a total rating of R-26 foundation walls and R-24 on the slab floor. The exterior walls of the home are insulated to R-38 and the roof of the vaulted-ceiling of the home is insulated to an astounding R-57. Every one of the 73 penetrations through the home’s thermal envelope is air sealed. Garland Mills checked the tightness of the home with a blower door test that showed a result of .37 ACH50[1]. Any home with a result below 2 ACH50 is considered to have a tight thermal enclosure.
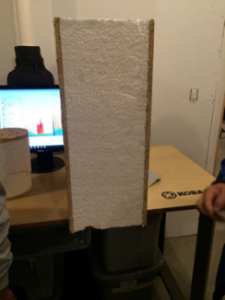
The exterior walls of the Szauter home are thick and well insulated with these R-38 panels.
A tight thermal envelope was also the goal for builder consultant Bruce Fillmore when he recently built a 2,500 square foot home in Newbury, New Hampshire. The home is rated highly efficient and is near net zero thanks to the owner’s conservative energy use. Fillmore and his team focused on air sealing, using a combination of ZIP sheathing on the exterior walls, high density spray foam, and blown fiberglass insulation on the inside. A blower door test came back with a result of .5 ACH50.


The exterior of this home in Newbury, NH shows it wrapped up tight with green ZIP sheathing w/sealed joints.
Interior panel, foam, and fiberglass insulation lend to a high R-value and low blower door test results.
High quality Construction materials and practices: In addition to using high quality, durable materials to insulate and air seal a home, net zero homes increase their thermal efficiency with insulated doors and multi-pane windows that have a low U-Value. Both the windows and doors in the Szauter home are insulated PVC with triple-pane design with an R-value over 7 (U-value less than .15).
Many people might be surprised by how modestly-priced these energy saving materials and practices can be. “Overall the home construction went very smoothly,” says Fillmore, of the Newbury project. The cost to build the home was approximately ten percent (excluding rebates and tax credits) higher than a similar code constructed home, including the PV system.” But, Fillmore notes, achieving that goal “does take some careful planning and attention to details.”
High efficiency appliances and lighting: ENERGY STAR appliances, tank-less water heaters, and LED lighting are all common features of a net zero home. Both the Szauter home in Carroll and the project in Newbury use 100 percent LED lighting. The Szauters opted for an ENERGY STAR qualified washer and dryer, dishwasher, and refrigerator. Their Whirlpool HybridCare Duet Dryer with heat pump technology is ventless, eliminating a major break in the home’s thermal enclosure and the loss of interior air during the clothes drying process.
In addition to these appliances being more efficient, the homeowners also received rebates for selecting ENERGY STAR qualified products, light fixtures, and LED bulbs. Both homes earned the maximum Eversource ENERGY STAR Home incentive of $4,000.
High efficiency heating and cooling systems: A tremendous amount (up to 50%) of the energy used in a home is for heating and cooling, excellent targets for good planning and big savings. The Szauters opted for innovation and efficiency at every turn when selecting their indoor climate system. A wood stove is complimented by air-source heat pumps for heating and cooling and for the hot water system. The latter uses basement air as a heat source, which carries the added bonus of dehumidifying the basement air when it’s running. The Szuaters worked with Southworth to design a hot water drain recovery system, which uses warmed wastewater to preheat the water supply line to the shower and sink. This reduces demand on the water heater and can recover up to 45 percent of the heat going down the drain. An energy recovery ventilation system maintains a constant exchange of fresh air while recovering the outgoing energy and maintaining the indoor humidity level.

The hot water drain recovery system cost about $440 and will recover up to 45% of the heat going down the drain from sinks and showers.
Fillmore also used highly efficient mini-split heat pumps for heating and cooling on the Newbury project and a propane-powered, instant fired 97% efficient hot water heater which is expected to present a 30% savings over a typical home built in New Hampshire. Wi-Fi enabled thermostats keep the indoor climate under control at all times.


The Hyper heat mini-split heat pumps (left) and propane-fired hot water heater (right) on the Newbury house.
Renewable energy systems: Both of the homes featured here have rooftop solar PV systems that generate all of the electricity used. A 7.5 kW system on the south facing roof of the Newbury house was installed with Enphase M250 micro-invertors. Not only do these allow the homeowner to monitor energy production remotely, they also have the ability to automatically isolate a single PV panel in the event of a problem, allowing the rest of the system to continue operating.
The Szauters, in Carroll, installed an 8.58 kW system on their south-facing roof with a 98 percent efficient inverter. The system is constantly monitored with the data uploaded to cloud storage where it can be graphically displayed and analyzed by SiteSage system monitors.


Rooftop solar PV systems on the house in Newbury (left) and the Szauter home in Carroll (right).
Savings and peace of mind: Bruce Fillmore’s goal in working with his client was to design and build the most energy-efficient home possible in a cost effective manner. Through careful planning and attention to details, Fillmore says, the goal was accomplished without “requiring any specialized tradesmen, equipment or materials to achieve the end result.”
Estimated savings for this Newbury project are 14,610 kWh for heating, cooling, lights and appliances, representing a 74 percent savings over a typical home built in New Hampshire, with an additional anticipated savings in propane use. The project also earned the Eversource maximum ENERGY STAR Home incentive of $4,000 as well as the federal Residential Renewable Energy Tax Credit, and a residential solar incentive from the New Hampshire Public Utilities Commission (NHPUC). The home is ENERGY STAR certified and has a Home Energy Rating System (HERS) score of 15, making it significantly more energy efficient than a standard new home. In comparison a conforming home built to the 2006 International Energy Conservation Code has a HERS index Score of 100. While this HERS score isn’t technically a net zero, the home actually produced more electricity than it used after one year of electric bills. This was accomplished through the owner’s limited energy use as well as the house’s efficient attributes.
The Szauter home also earned the Eversource maximum $4,000 ENERGY STAR Home incentive, the federal Renewable Energy Tax Credit, and the NHPUC residential solar incentive. The project was also eligible for rebates from NHSaves for heat-pump technology.
Projected savings for this project are a whopping 23,251 kWh a year for heating, cooling, lights and appliances. This represents a savings of 87 percent over a typical home in New Hampshire – and when the rooftop solar system is included, the savings jumps to 102 percent over a typical build. This house has a HERS score of 1, a true net zero [2]home.
The Szauters say they were attracted to a net zero home for a number of reasons, including reduced operating costs and a lifestyle that the couple says has always been conscientious of energy use. They find their home a joy to host friends and visitors and are eager to share the features that make it special. It’s their belief, shared by their builder, Ben Southworth, that by building a net zero home they have contributed to responsible citizenship and community improvement.
Imre Szauter encourages anyone considering a net zero project, whether a new build or a retrofit, to do their homework and to “seek out reputable architects, designers, and builders to learn their philosophy on why an energy efficient home may be one of the most important investments you can make in your future.”
If you’re considering building or retrofitting a net zero home, or want to make your home ENERGY STAR certified, contact Mike Loughlin, Energy Efficiency Consultant, at 603.634.2022 or michael.loughlin@eversouce.com.
[1] ACH50 = Air Changes per Hour when home is pressurized to 50 pascals.
[2] Per the Resnet, Net Zero homes have HERS ratings between 0-10.
